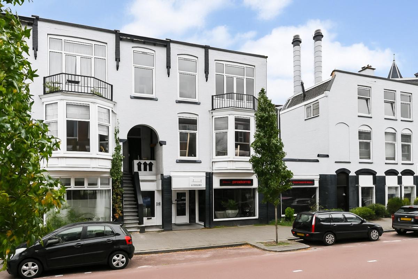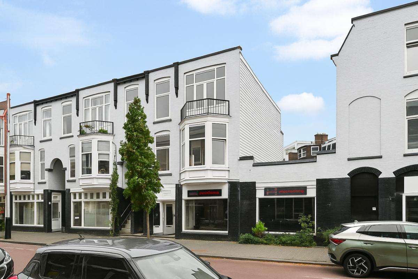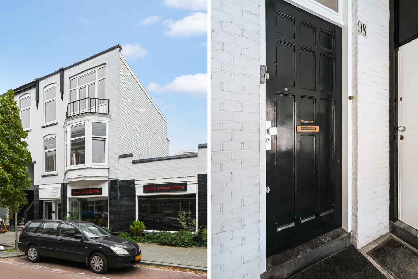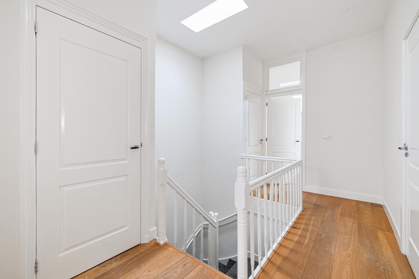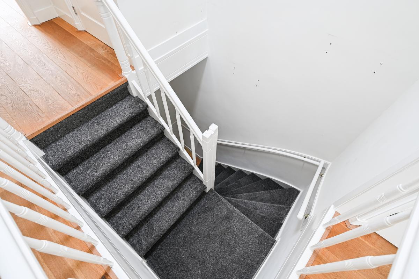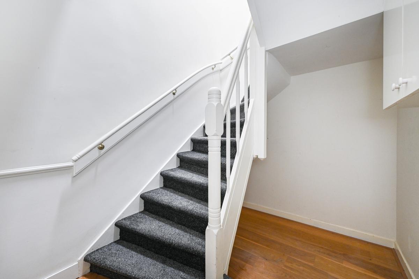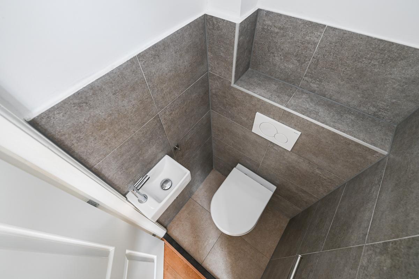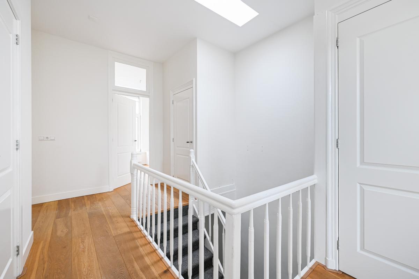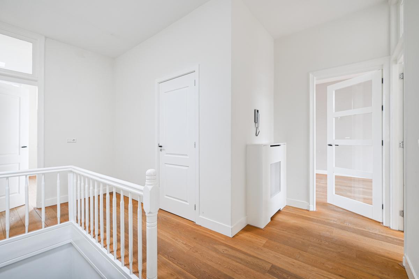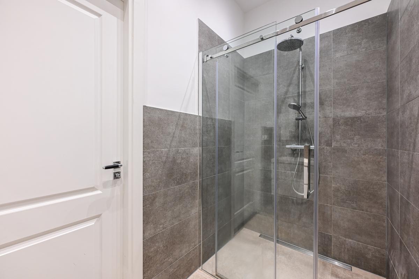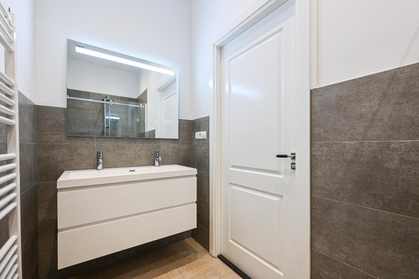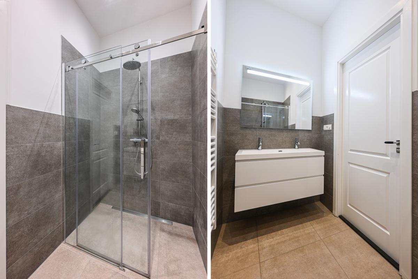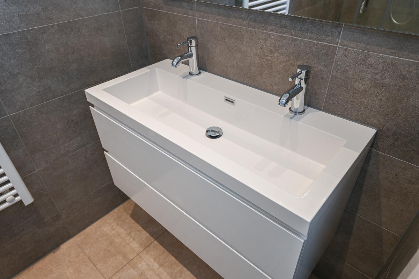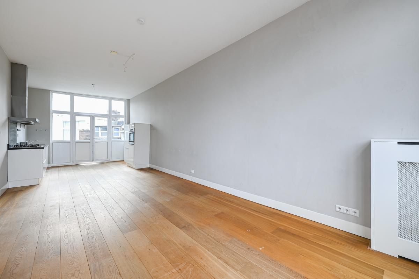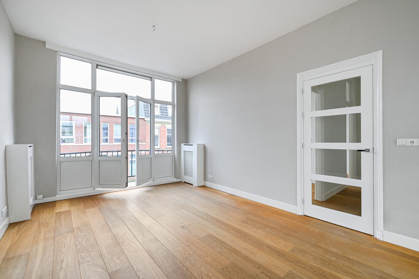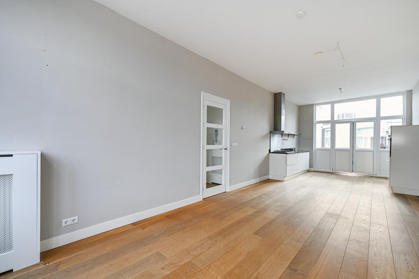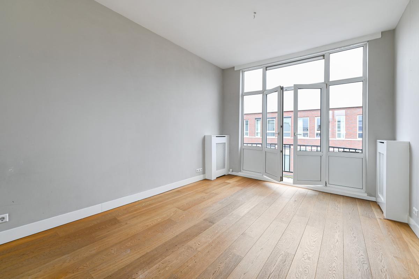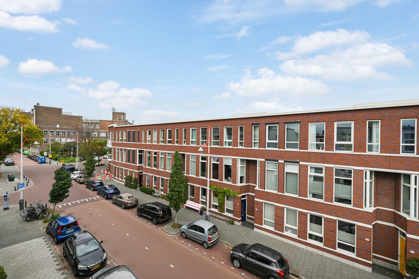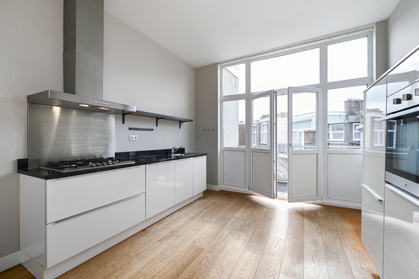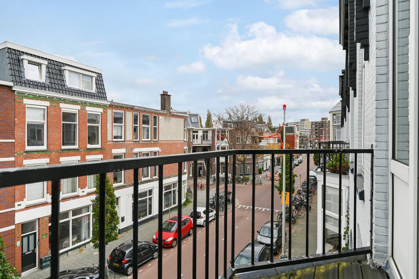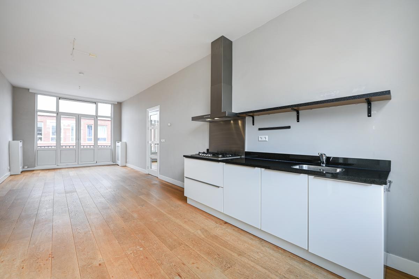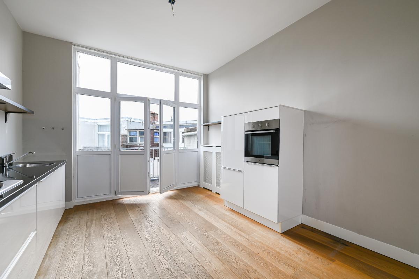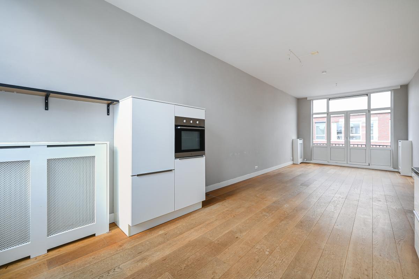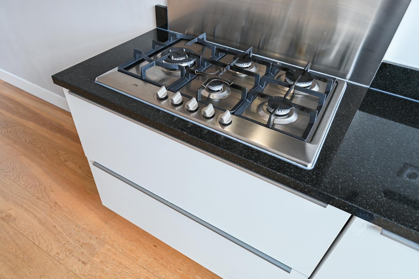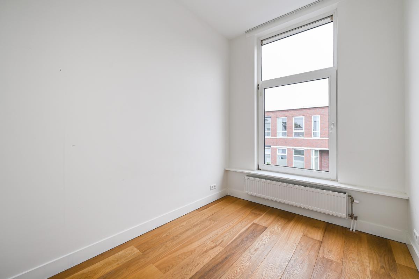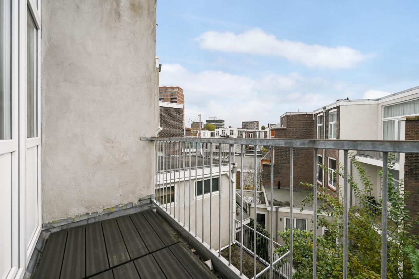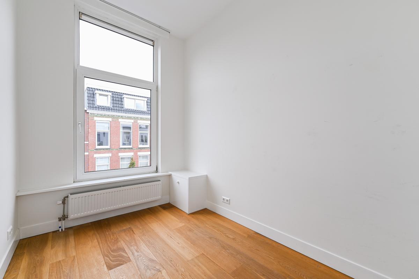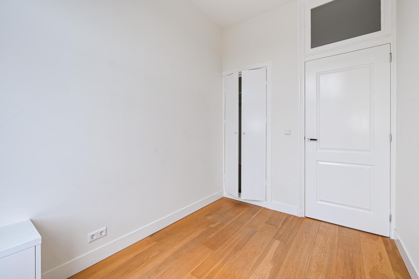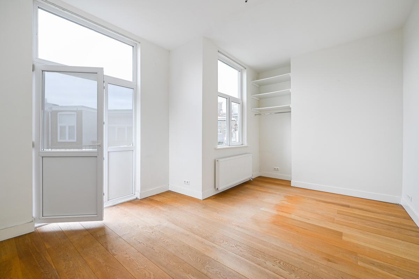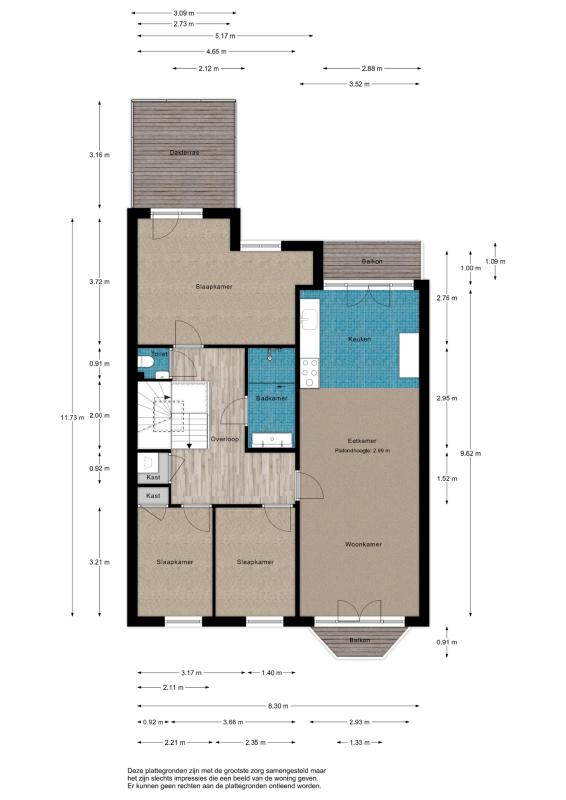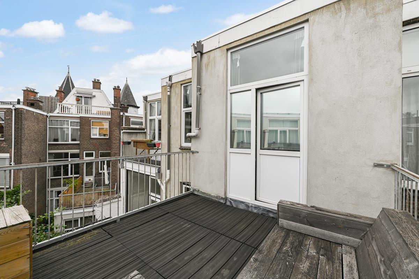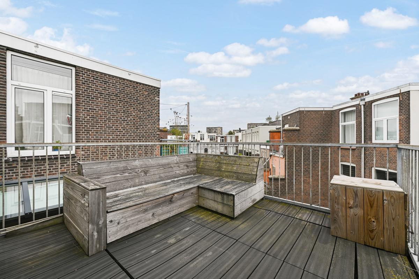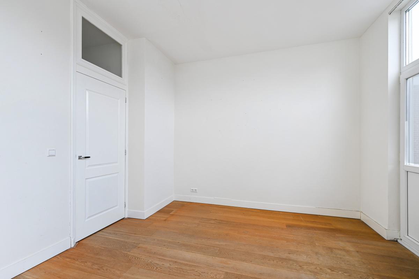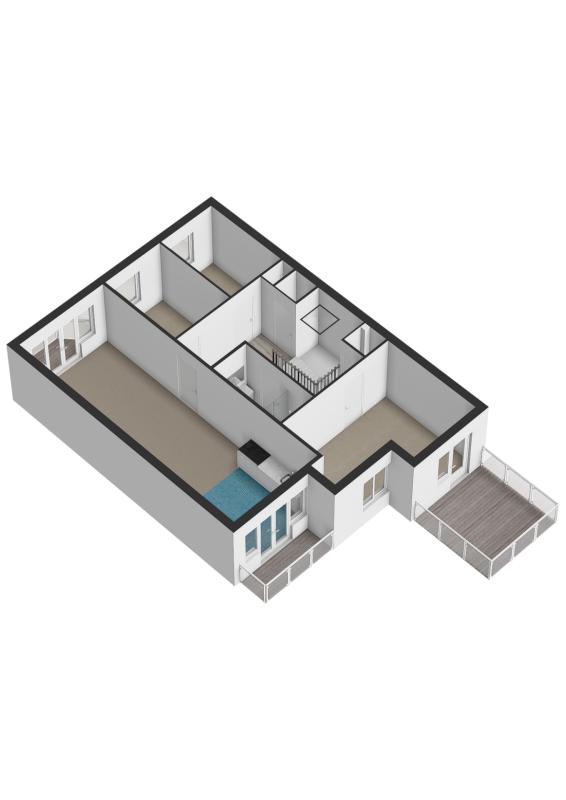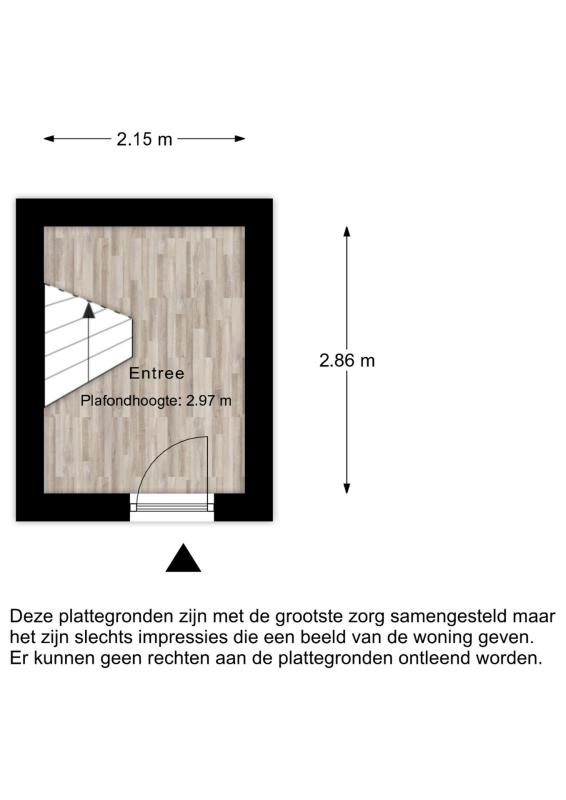De Constant Rebecquestraat 98
Interesse?

Interesse? Wil je graag een kijkje nemen of wil je gewoon meer informatie?
Super! Bel of mail ons gerust. Onze makelaar Remco de Boer staat klaar om je te helpen!
Kenmerken
Overdracht
- Vraagprijs
- € 475.000 k.k.
- Aangeboden sinds
- 10 oktober 2025
- Status
- Beschikbaar
- Aanvaarding
- In overleg
Bouw
- Type woning
- Appartement
- Soort woning
- Bovenwoning
- Soort bouw
- Bestaande bouw
- Bouwjaar
- 1923
Oppervlakten en inhoud
- Wonen
- 89m2
- Inhoud
- 342m3
Indeling
- Aantal kamers
- 4 kamers (3 slaapkamers)
- Aantal badkamers
- 1
Ligging
- Informatie
- Aan rustige weg, in centrum, in woonwijk, beschutte ligging
Energie
- Energielabel
- D
- Isolatie
- Dakisolatie, dubbel glas
- Verwarming
- Cv-ketel
- Warm water
- Cv-ketel
Buitenruimte
- Tuin
- Zonneterras
Omschrijving
English text below!
Heerlijk ruim 4-kamer appartement (drie slaapkamers met goede afmetingen) op een zeer centrale locatie! Deze woning is gelegen op de tweede (top-)verdieping en heeft, naast een groot terras op het zuidwesten, nog twee extra balkons. Het appartement is enkele jaren geleden geheel gemoderniseerd en is zonder veel meerkosten te betrekken.
De locatie: De woning is zeer centraal gelegen aan de rand van de wijk Regentessekwartier, op loopafstand van het Haagse centrum, maar ook van de gezellige Prins Hendrikstraat, de Reinkenstraat en de Weimarstraat met diverse winkels en gezellige restaurantjes. Haltes van het openbaar vervoer bevinden zich op nog geen twee minuten loopafstand en via de Waldeck Pyrmontkade en Groot Hertoginnelaan is het Rijkswegennet binnen ca. 10 minuten bereikbaar.
Indeling: Via een brede portiektrap bereikt men de voordeur op de eerste verdieping. Hal met meterkast en fraai trappenhuis met bordestrap naar de de tweede verdieping. Hier bereikt met een ruime centrale hal, die extra daglichttoetreding heeft via een daklichtkoepel. Aan deze hal bevindt zich een modern toilet met fonteintje, een vaste kast met daarin de opstelplaats voor de wasmachine en de c.v.-ketel (Remeha HR combi) alsmede de badkamer met brede inloopdouche en wastafelmeubel. Aan de voorzijde van de woning bevinden zich twee slaapkamers van ca. 3,20 x 2,20 en 3,20 x 2,35 m. Aan de achterzijde van de woning is de royale hoofdslaapkamer gelegen van ca. 5,15 x 3,70/2,75 m. Vanuit deze kamer heeft men toegang tot een ruim terras van ca. 10 m² gelegen op het zuidwesten. De woonkamer woonkamer is ruim van opzet en heeft aan de voorzijde openslaande deuren naar een balkon dat leuk uitkijkt over de straat. Aan de achterzijde is de open keuken geplaatst met aan de linkerzijde een net keukenblok voorzien van kookplaat, afzuigkap en vaatwasser en aan de rechterzijde hoge kasten met daarin de koel-/vriescombinatie en oven. Aan de achterzijde bieden openslaande deuren toegang tot een derde balkon.
Voorts het weten waard: - Gelegen op eigen grond; - Geïsoleerd dak (8 cm) 2021; - Eiken lamelparket door vrijwel de gehele woning; - Trappenhuis nieuw gestoffeerd; - 1/3e aandeel in een actieve VVE; - VVE onlangs geactiveerd, kleine reserve aanwezig; - Bijdrage VVE € 130,- per maand (voldoet aan 0,5% herbouwwaarde-eis); - Collectieve opstalverzekering; - Voorzien van kunststof kozijnen, deels voorzien van HR++ glas en deels van dubbel glas; - Energielabel D; - Remeha Avanta HR CV-ketel 2018; - GBO-wonen ca. 89 m², gemeten conform NVM Meetinstructie, meetstaat aanwezig; - Oplevering bij voorkeur in december 2025; - Verkoopvoorwaarden Brix Makelaars van toepassing, zie brochure. - Ouderdomsclausule, materialenclausule en clausule van niet bewoning zullen worden opgenomen in de koopovereenkomst (woning komt uit de verhuur); - Notariskeuze voorbehouden aan verkoper: Matzinger Eversdijk Notarissen; - Gelegen op een leuke, centrale locatie voor kopers die op loopafstand van het Haagse Centrum willen wonen!
We may offer you this spacious 4-room apartment (with three good-sized bedrooms) in a very central location! This apartment is situated on the second (top) floor and features a large terrace facing southwest and two additional balconies. The apartment was fully modernized a few years ago and is ready to be moved into without many additional costs!
Location: The apartment is very centrally located on the edge of the Regentessekwartier district, within walking distance of The Hague city center, as well as the lively Prins Hendrikstraat, Weimarstraat and Reinkenstraat, with various shops and cozy restaurants. Public transport stops are less than a two-minute walk away, and the national highway network is accessible in approximately 10 minutes via Waldeck Pyrmontkade and Groot Hertoginnelaan.
Layout: A wide staircase leads to the front door on the first floor. The hallway with the meter cupboard and a beautiful staircase with landing stairs leads to the second floor. Here you reach a spacious central hall which lots of natural light thanks to a skylight. Off this hall is a modern toilet with a small sink, a built-in closet containing the washing machine and the central heating boiler (Remeha HR), and the bathroom with a spacious walk-in shower and vanity. At the front of the house are two bedrooms, measuring approximately 3.20 x 2.20 m and 3.20 x 2.35 m. At the rear of the house is the very spacious master bedroom, measuring approximately 5.15 x 3.70/2.75 m. This room provides access to a large terrace of approximately 10 m², facing southwest. The spacious living room has French doors at the front leading to a balcony with a lively view onto the street. At the rear is the open-plan kitchen, with a neat kitchen unit on the left side, equipped with a hob, extractor hood, and dishwasher. On the right side tall cabinets with the fridge/freezer and oven. French doors at the rear provide access to a third balcony.
Also worth knowing: - Located on freehold land; - Insulated roof (8 cm) 2021; - Oak laminated parquet flooring throughout almost the entire house; - Newly upholstered staircase; - 1/3 share in an active Owners' Association (VvE); - Recently activated VvE, small reserve available; - VvE contribution €130 per month (meets the 0.5% rebuilding value requirement); - Collective building insurance; - Fitted with PVC window frames, some with HR++ glass and some with double glazing; - Energy label D; - Remeha Avanta HR central heating boiler (2018); - Living area approx. 86 m², measured in accordance with NVM Measurement Instructions, report available; - Delivery preferably in December 2025; - Brix Makelaars terms and conditions of sale apply, see brochure. - The age clause, materials clause, and non-occupancy clause will be included in the purchase agreement (the property used to be rented out); - The seller reserves the right to choose a notary: Matzinger Eversdijk Notarissen; - Located in a pleasant, central location for buyers who want to live within walking distance of The Hague city center!
Documenten
Reageren
Meer weten over deze woning?
Stuur ons een bericht door onderstaand formulier in te vullen.
